This mid-century Echo Park home was updated and redesigned to suit a variety of lifestyles and take advantage of its hillside views and expansive lot.
With Andreas Larsson of HAB House, this project was reinvigorated from a bleak home to a modern space for relaxed living.
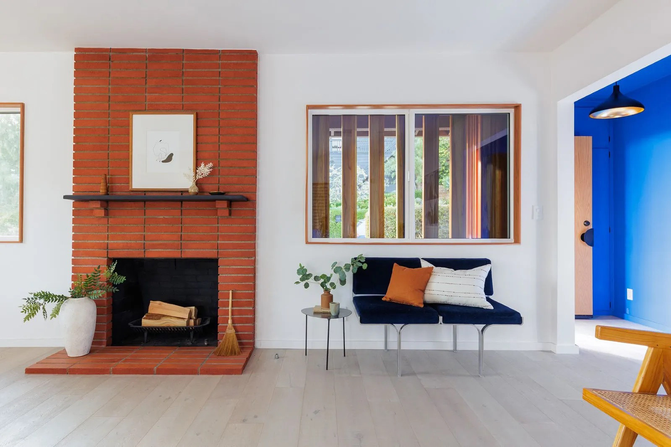
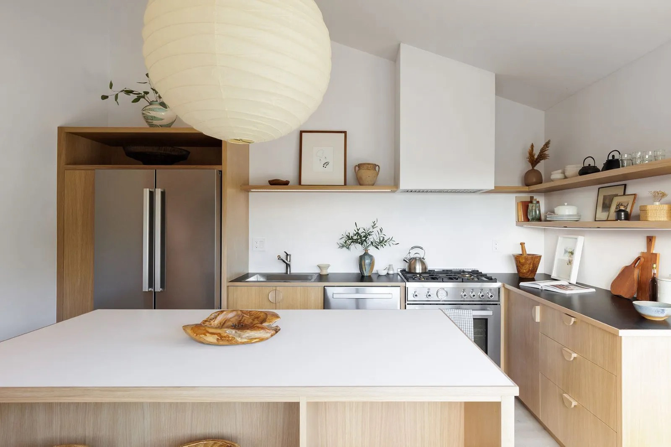
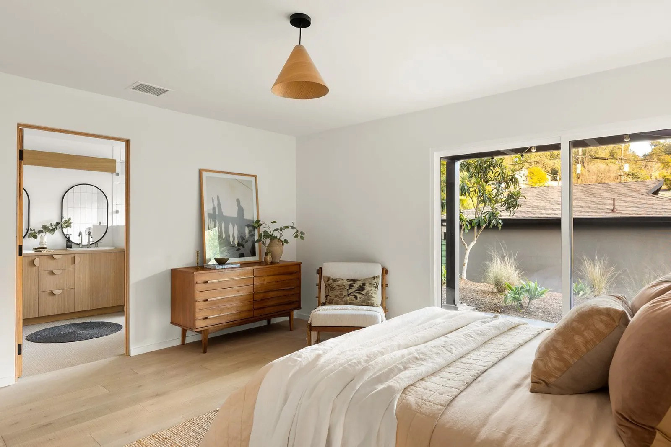
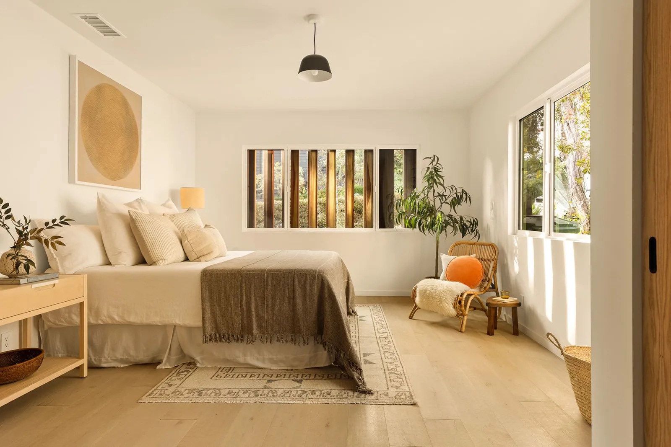
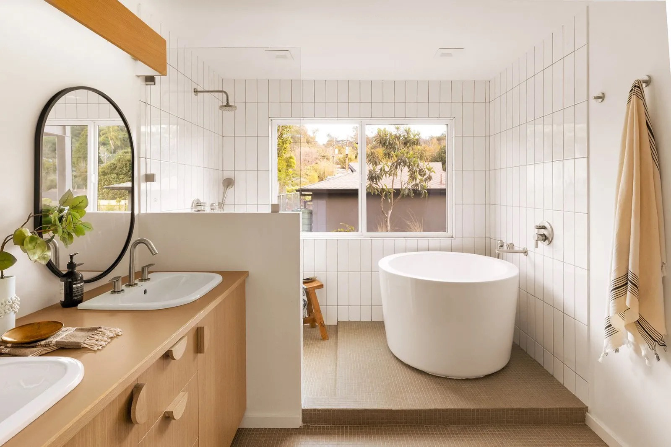
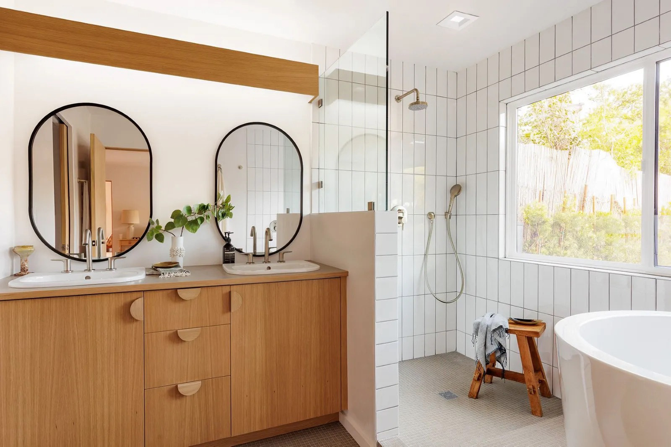
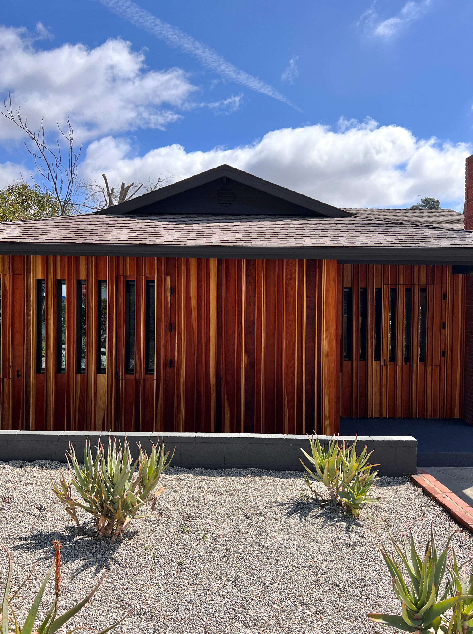
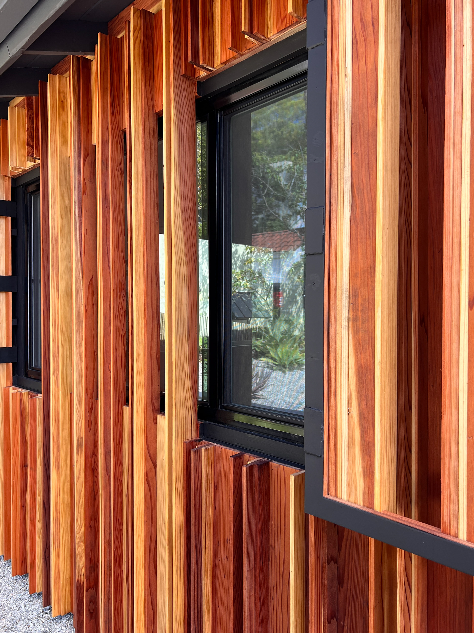
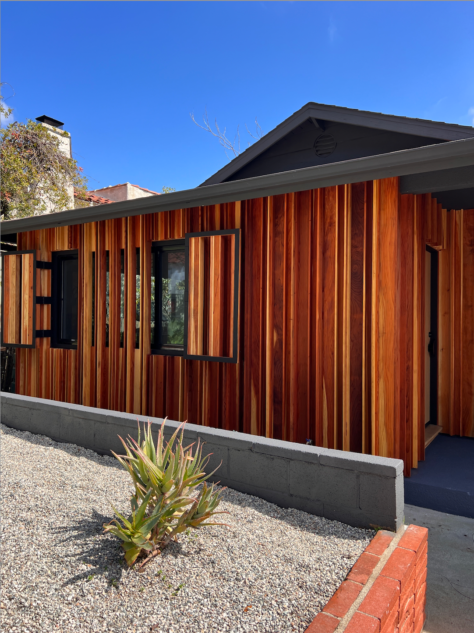
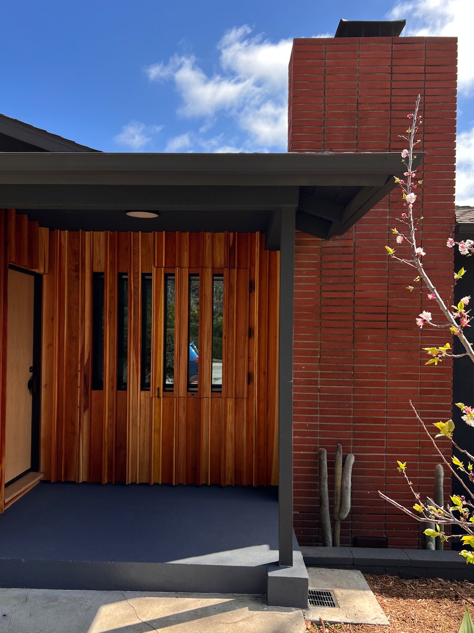
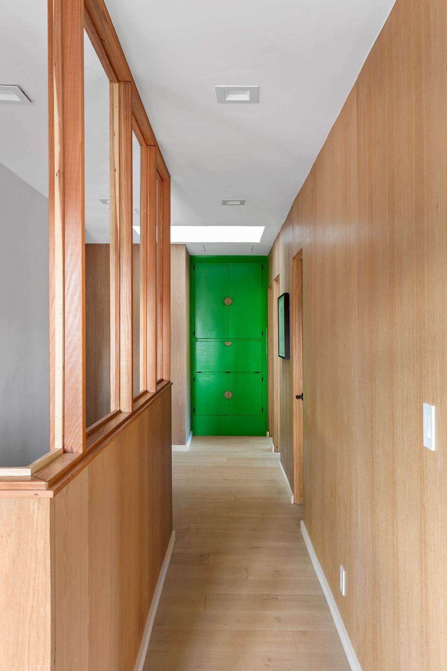
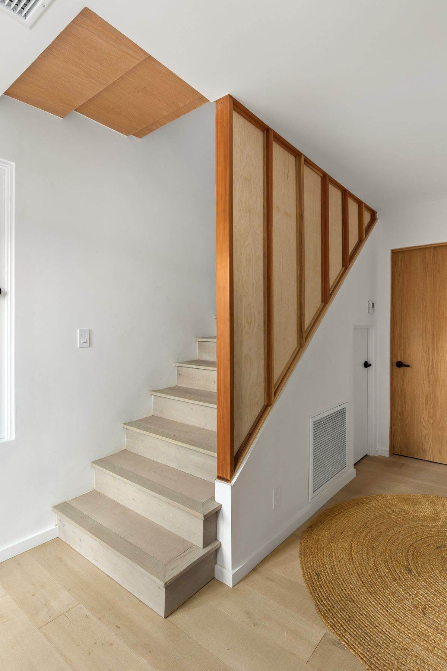
Prior to the HAB House remodel, the house was a collection of disjointed, small rooms with awkward access to bathrooms, views, and outdoor access. A redesign of the circulation helped connect the spaces and create a social, family-oriented layout.
Before photos below.
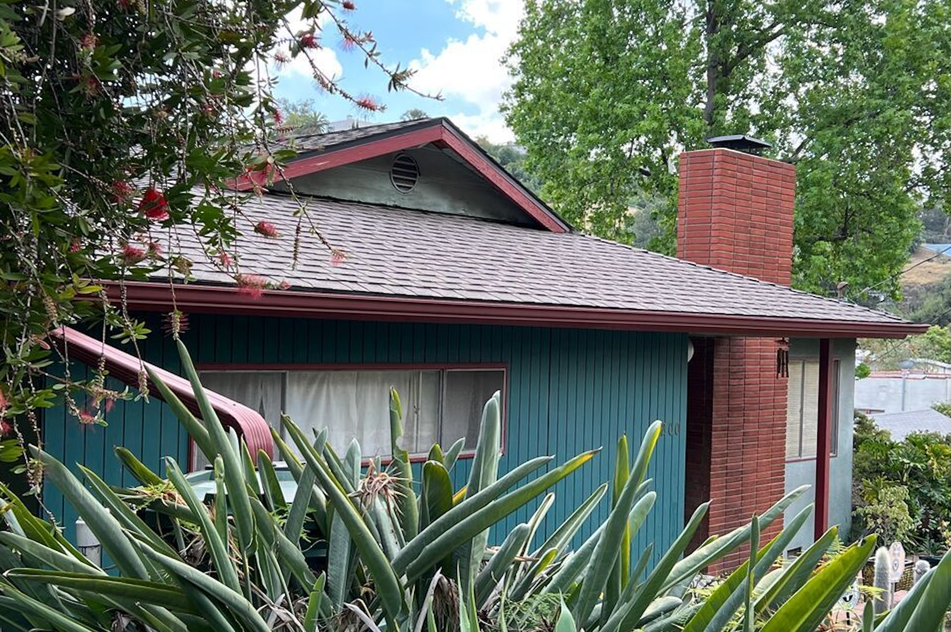
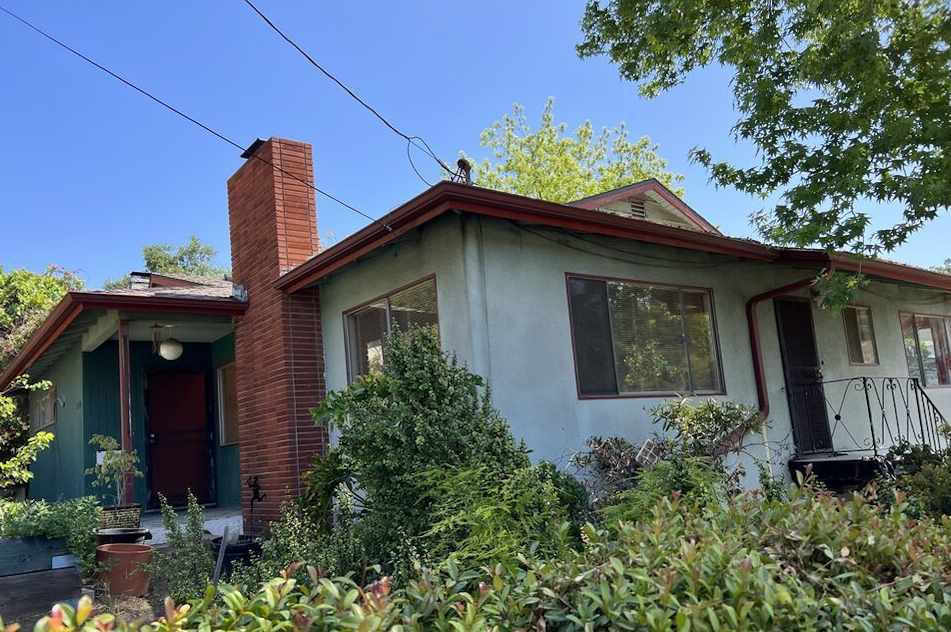
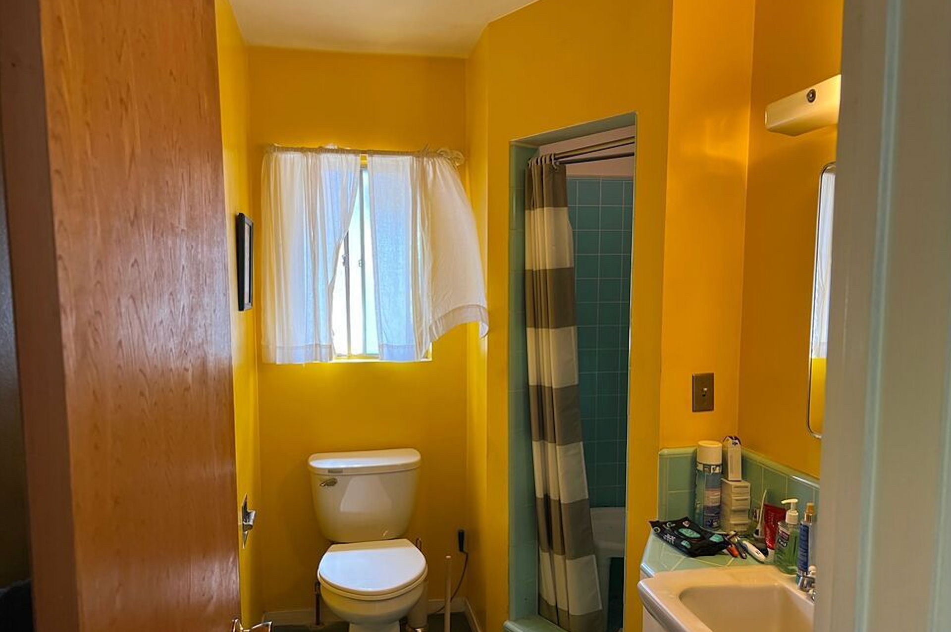
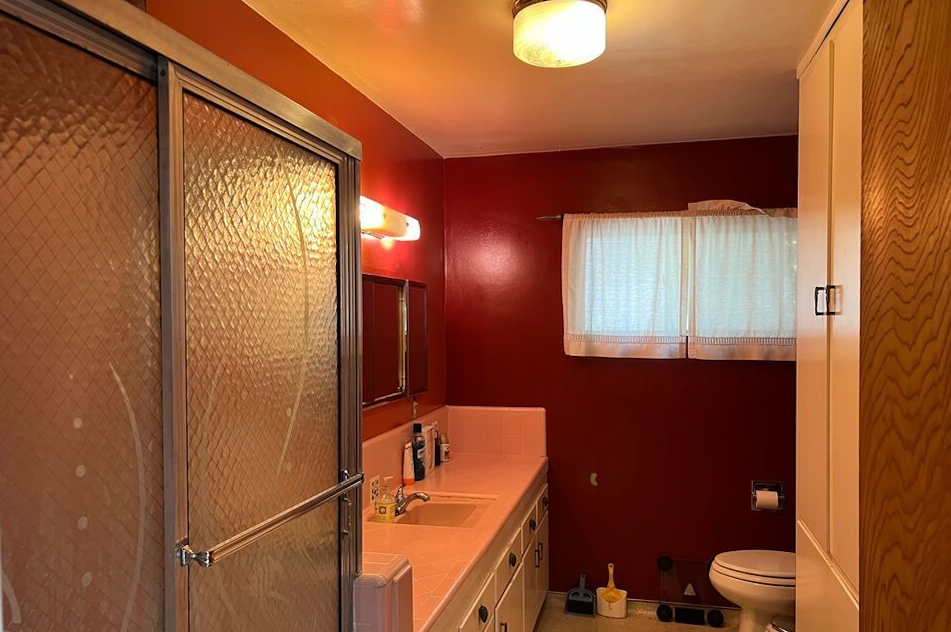
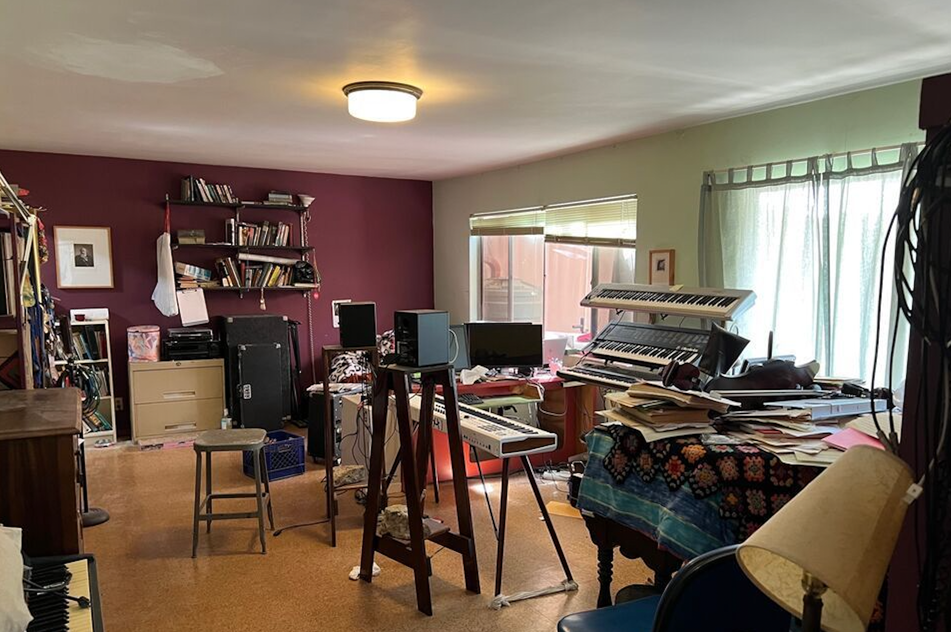
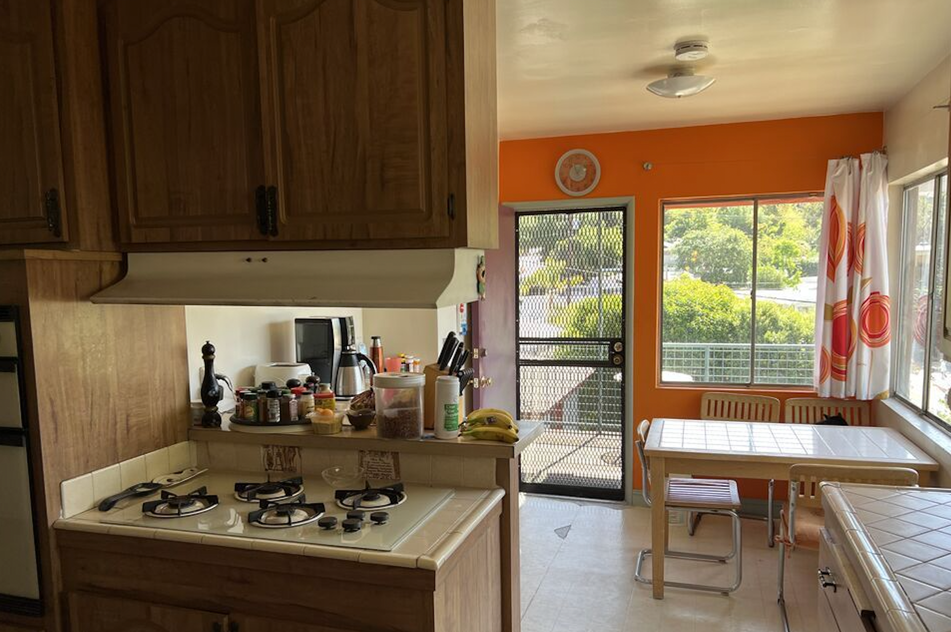
Photos by Skyler Rosin and Cameron Carothers.
Press
Project Completed March, 2023.