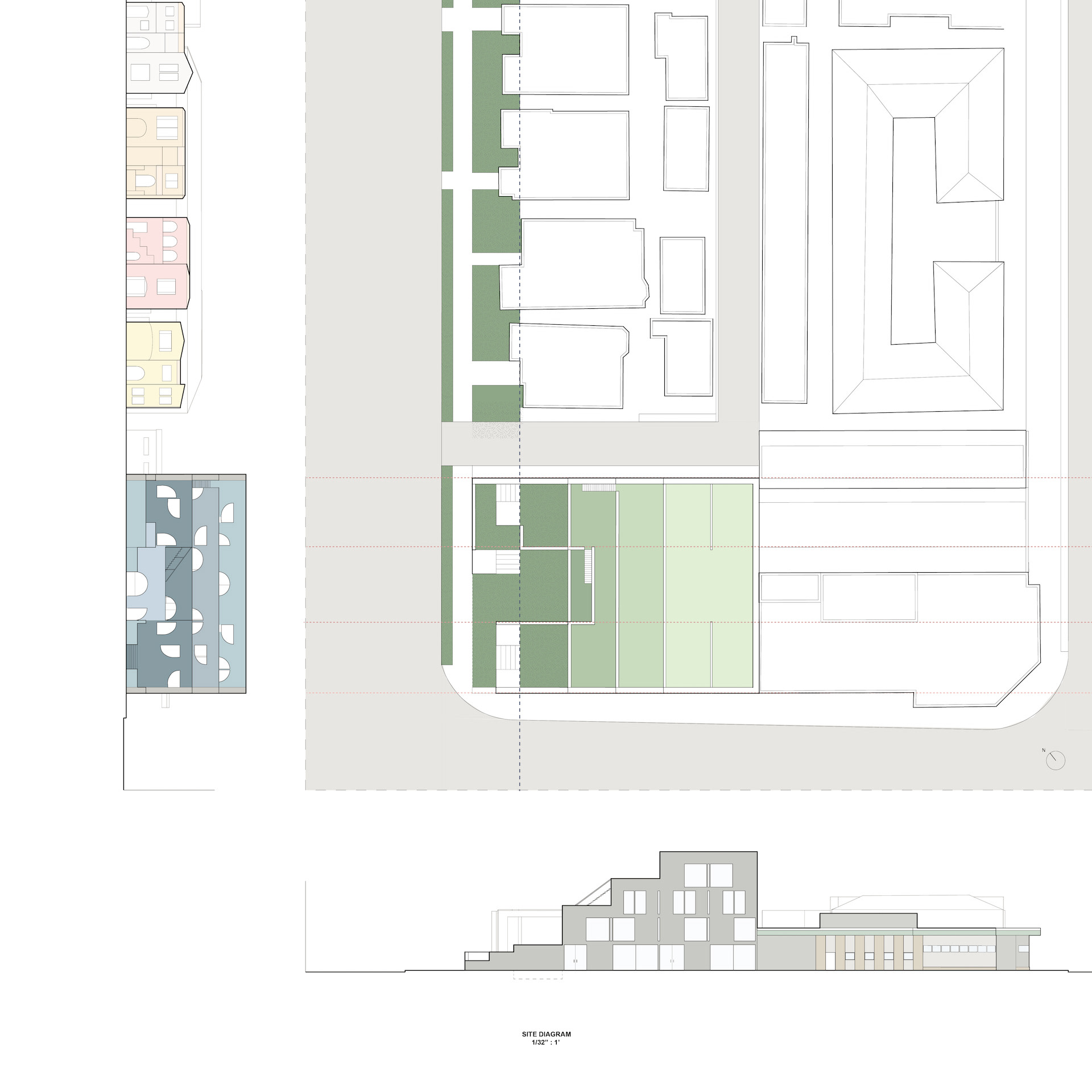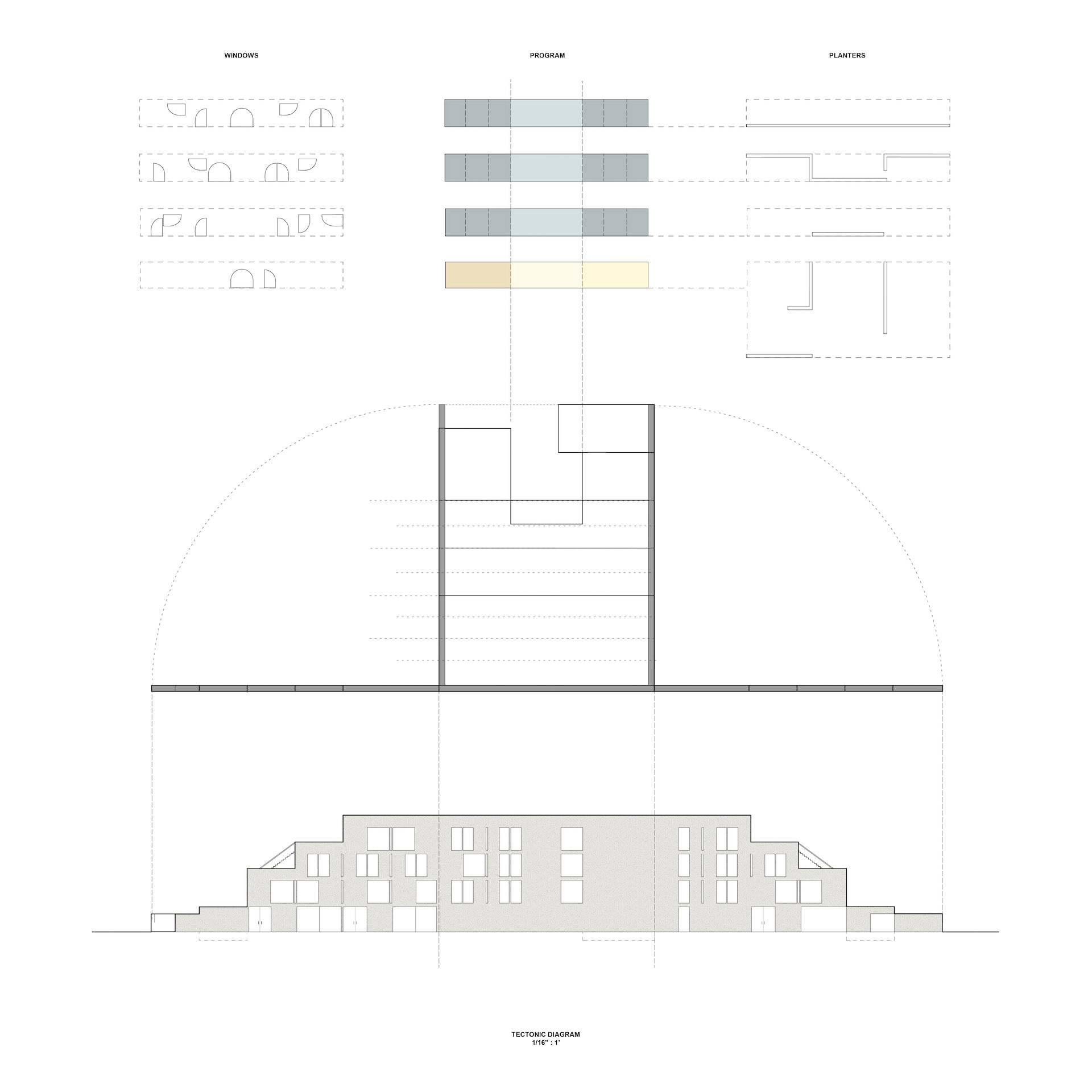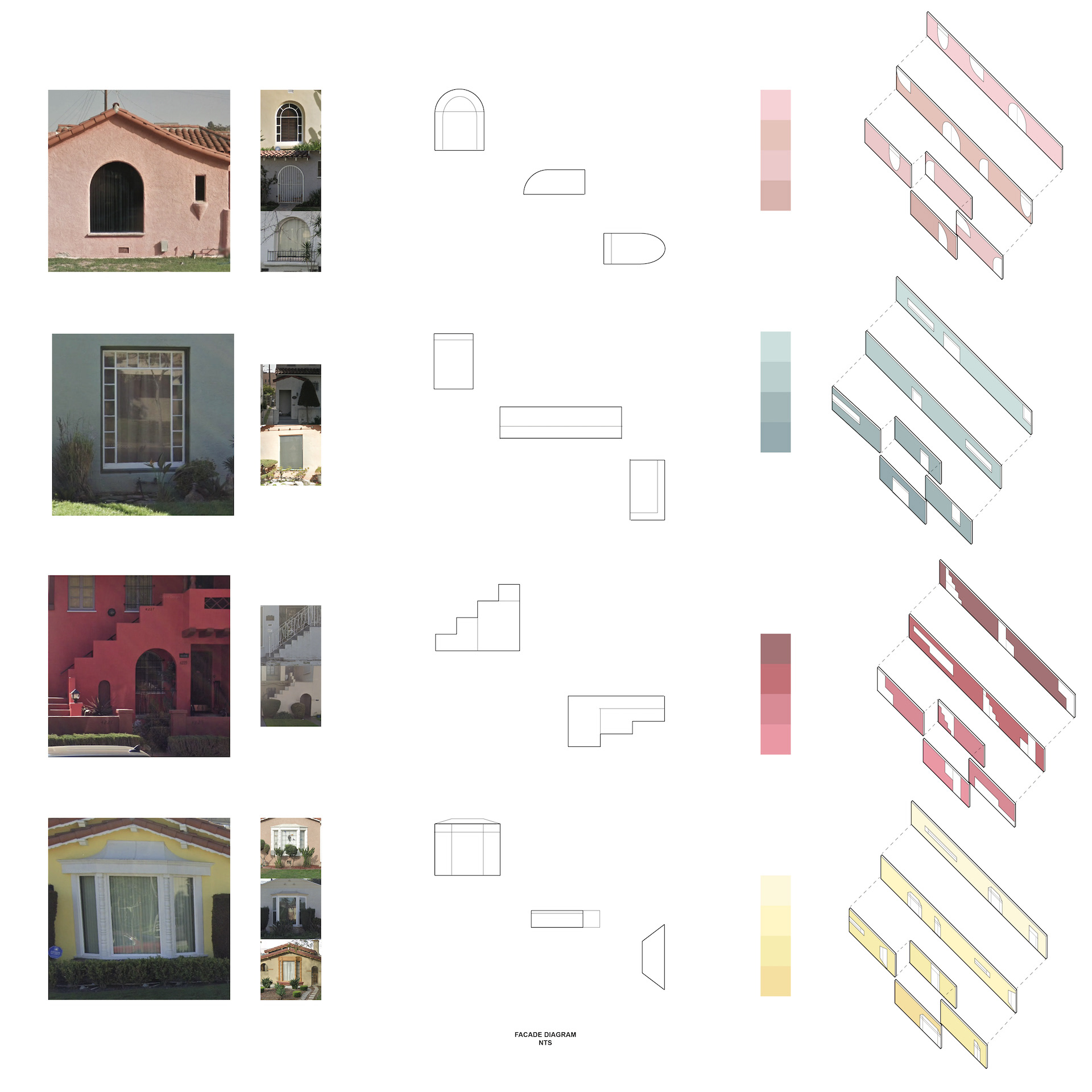This co-living project houses up to 58 people, catering to students and families, providing ample space for sleep, living, socialization, study, and play. The project samples from its context with color and geometries of surrounding homes, while incorporating “front yards” for each floor. Inside, a hierarchy of spaces blend from units, to pods, to entire floors. Large doors create manipulable zones of shared interior space on each residential floor creating a more collaborative living experience.
Featured in the Co-operative Housing Exhibition – Aedes Gallery, Berlin
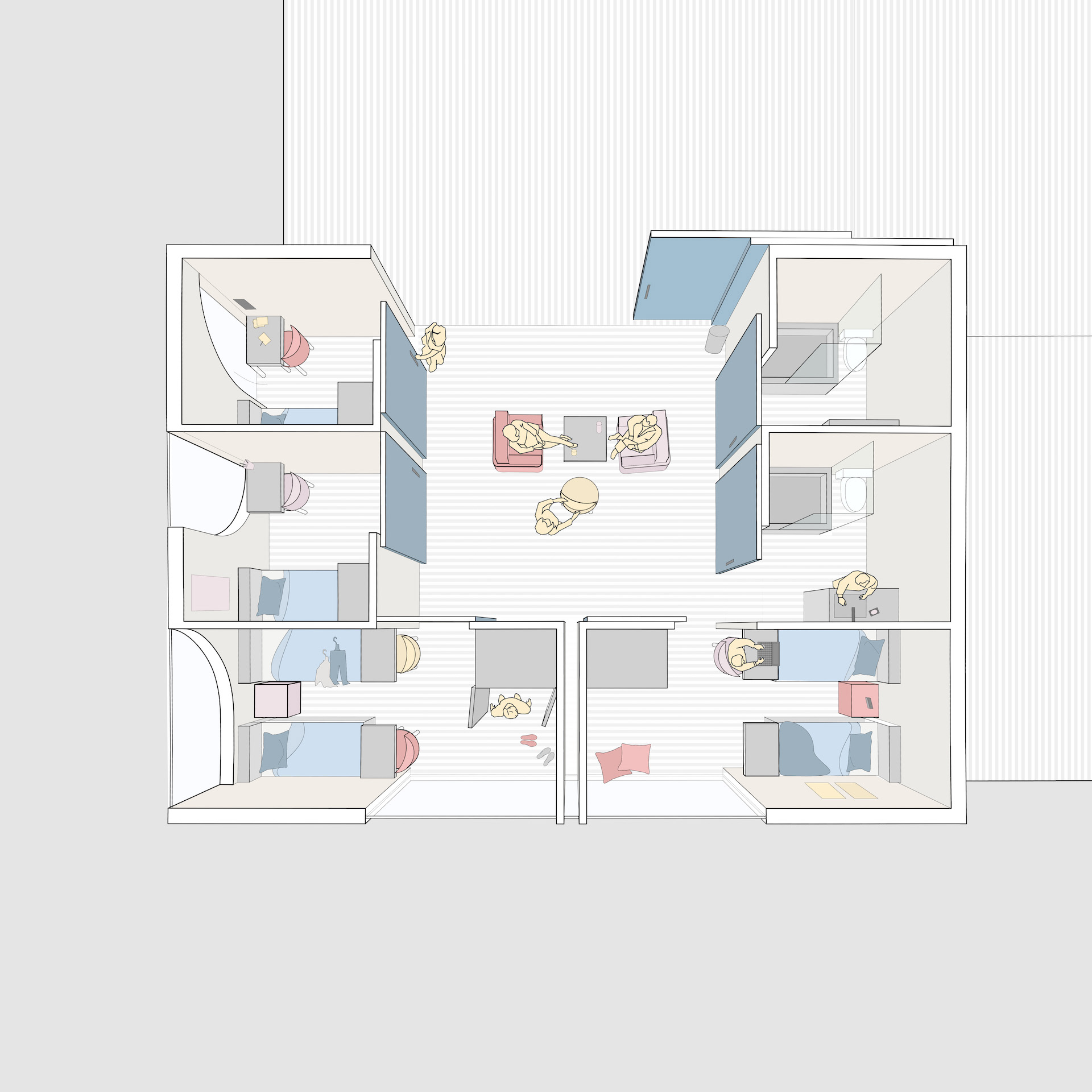
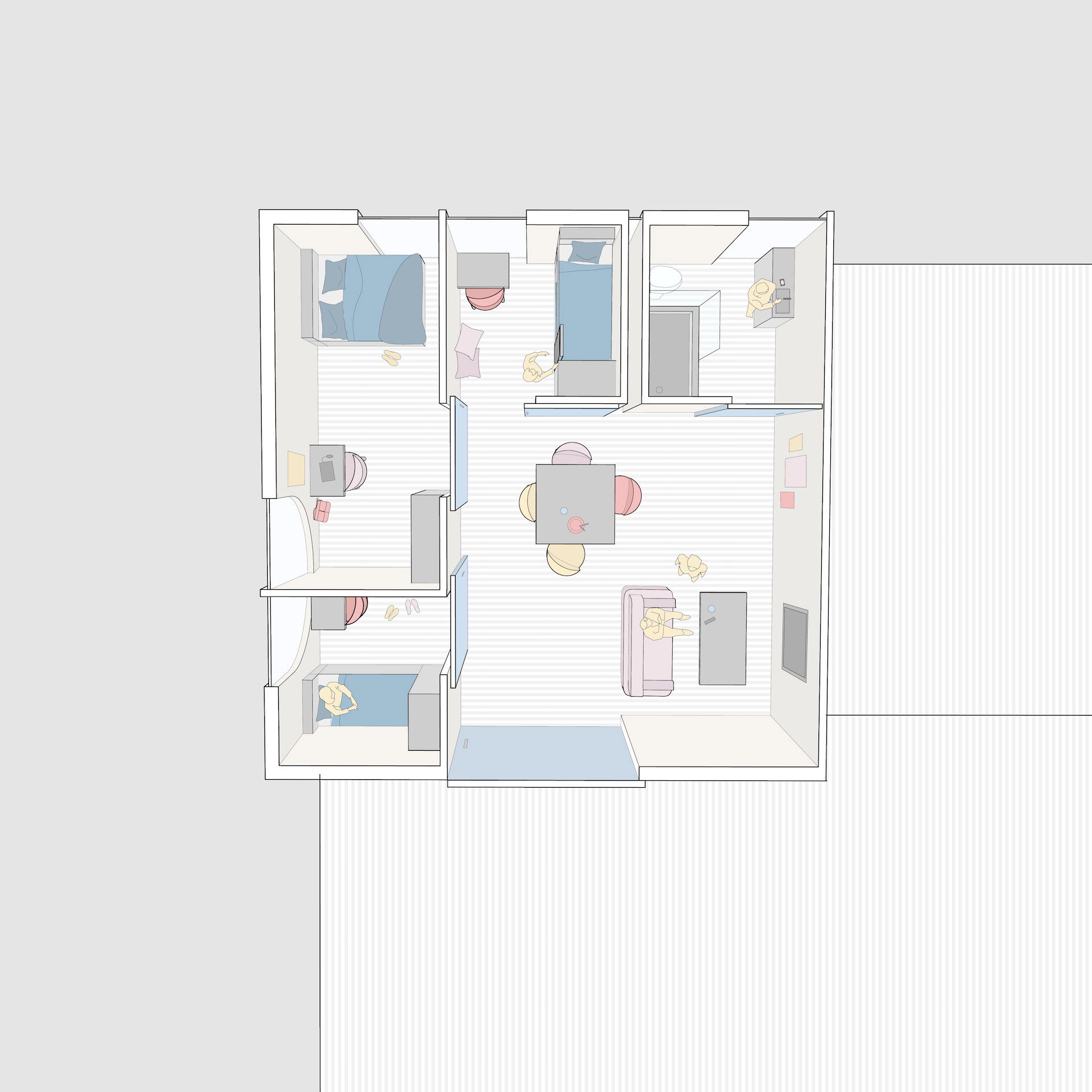
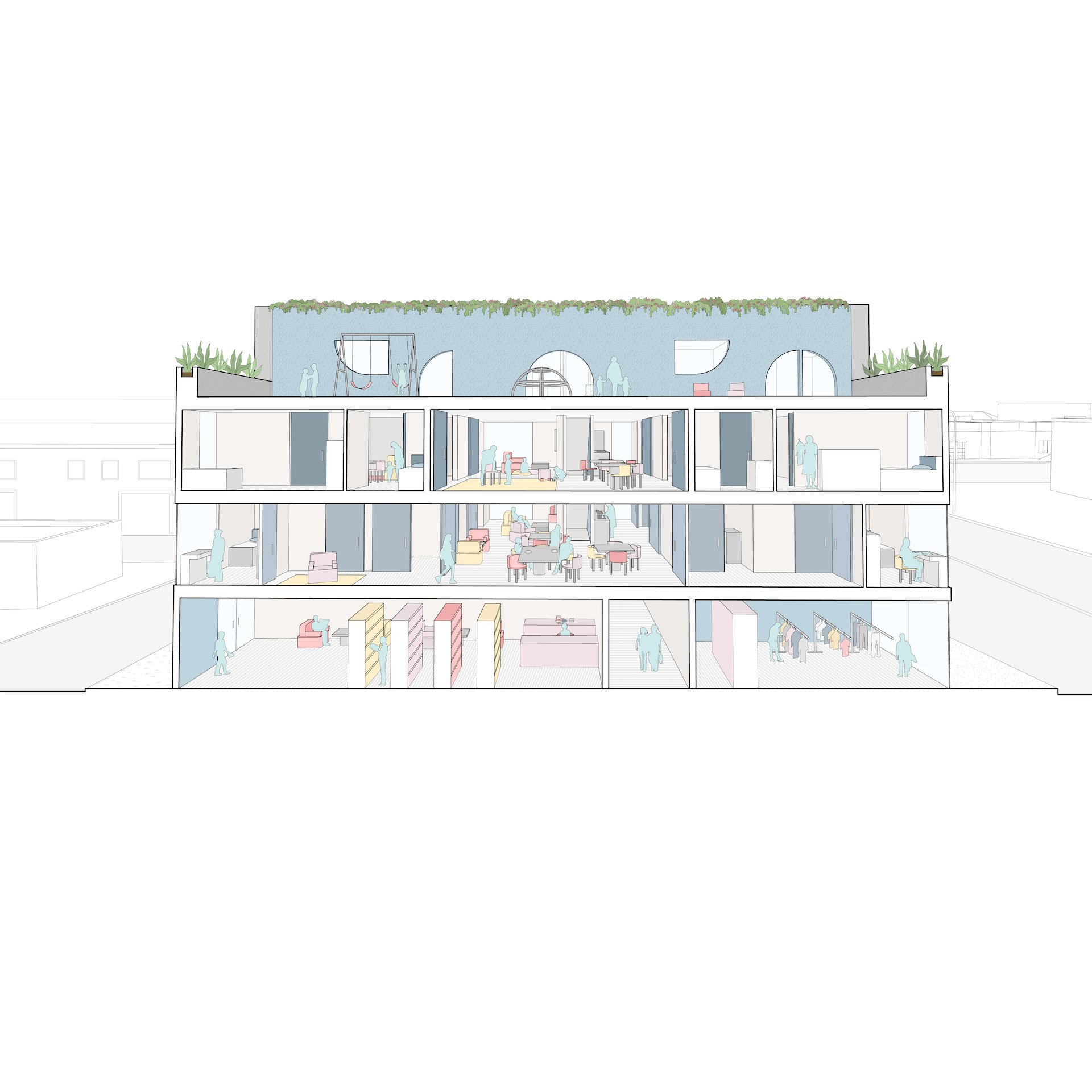
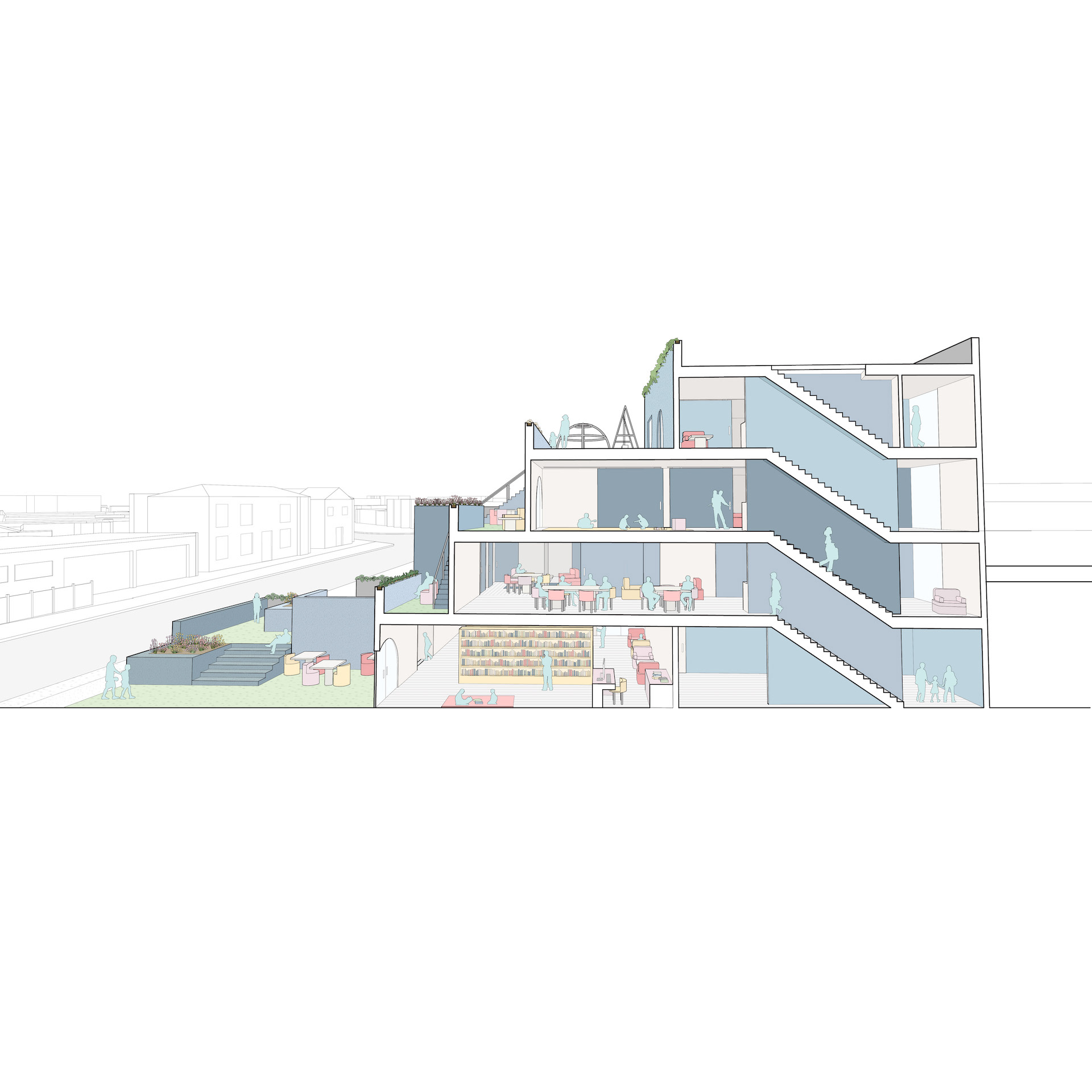
In plan, the top 3 floors contain residential layouts that each allow for a variety of porosity and sociability. Large sliding doors connect the central living space, to pod living spaces, to individual pods. The terracing of levels in plan allows for variation in outdoor usage and circulation. Contrarily, in section, a layering of occupant types encourages mixing of people to form communal bonds and relationships.
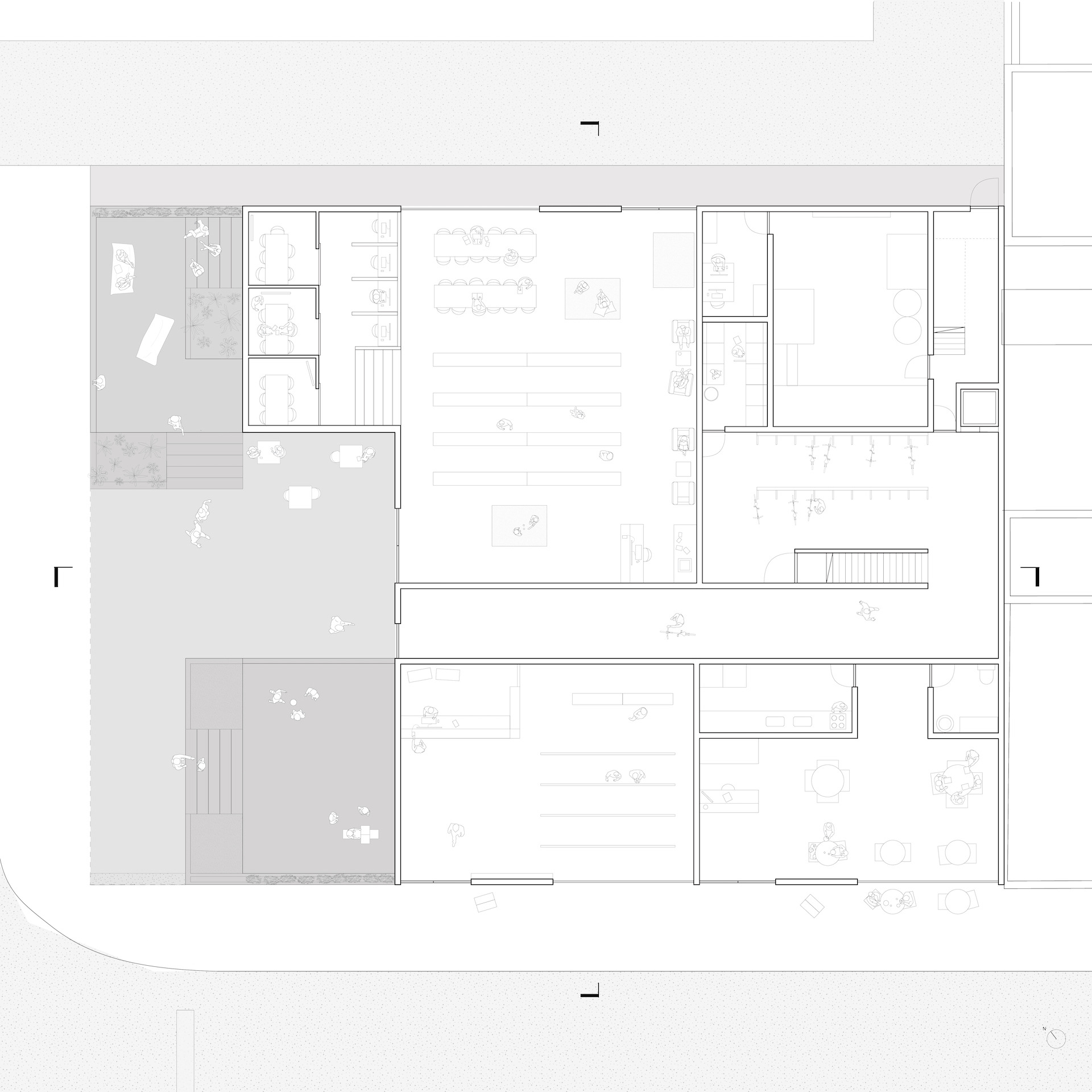
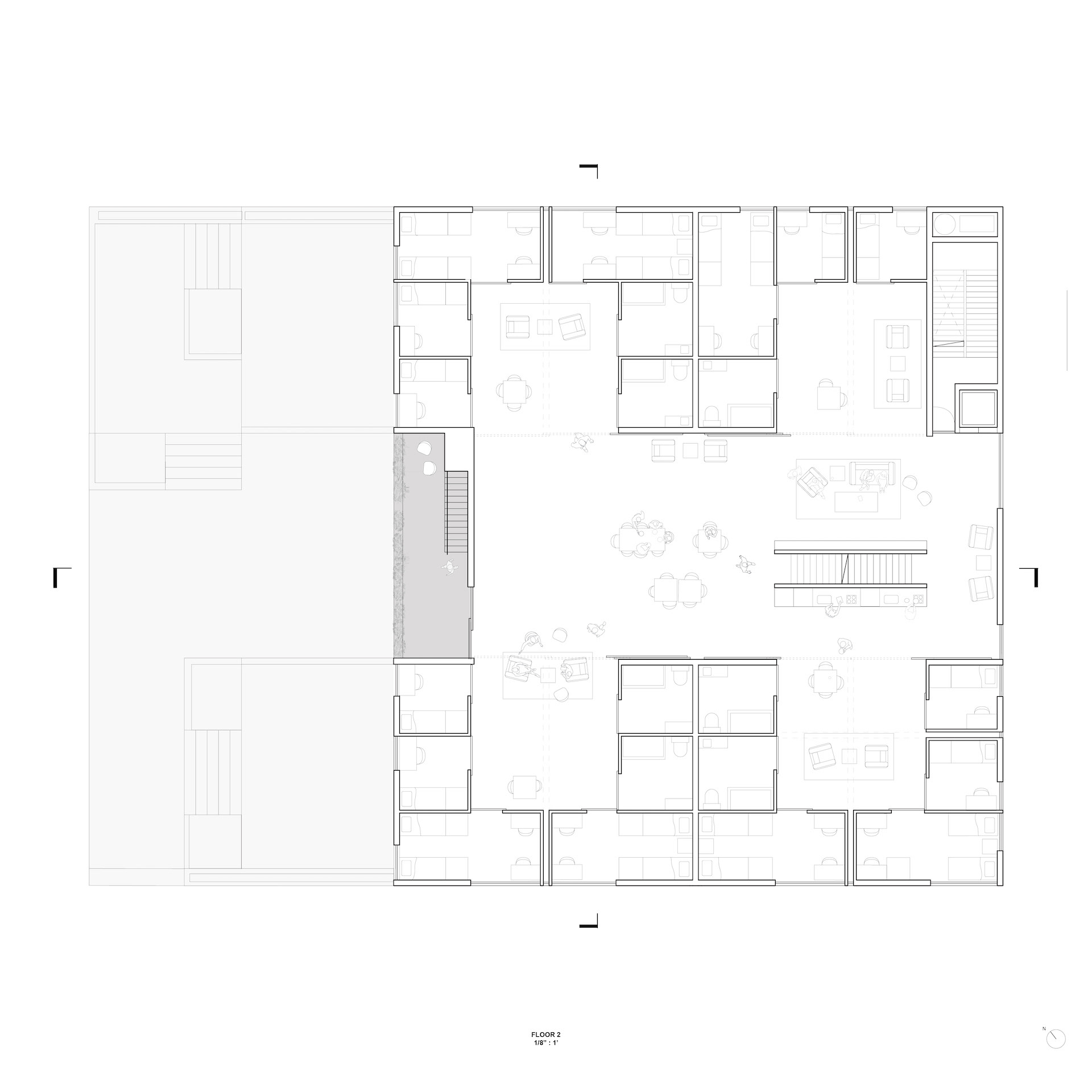
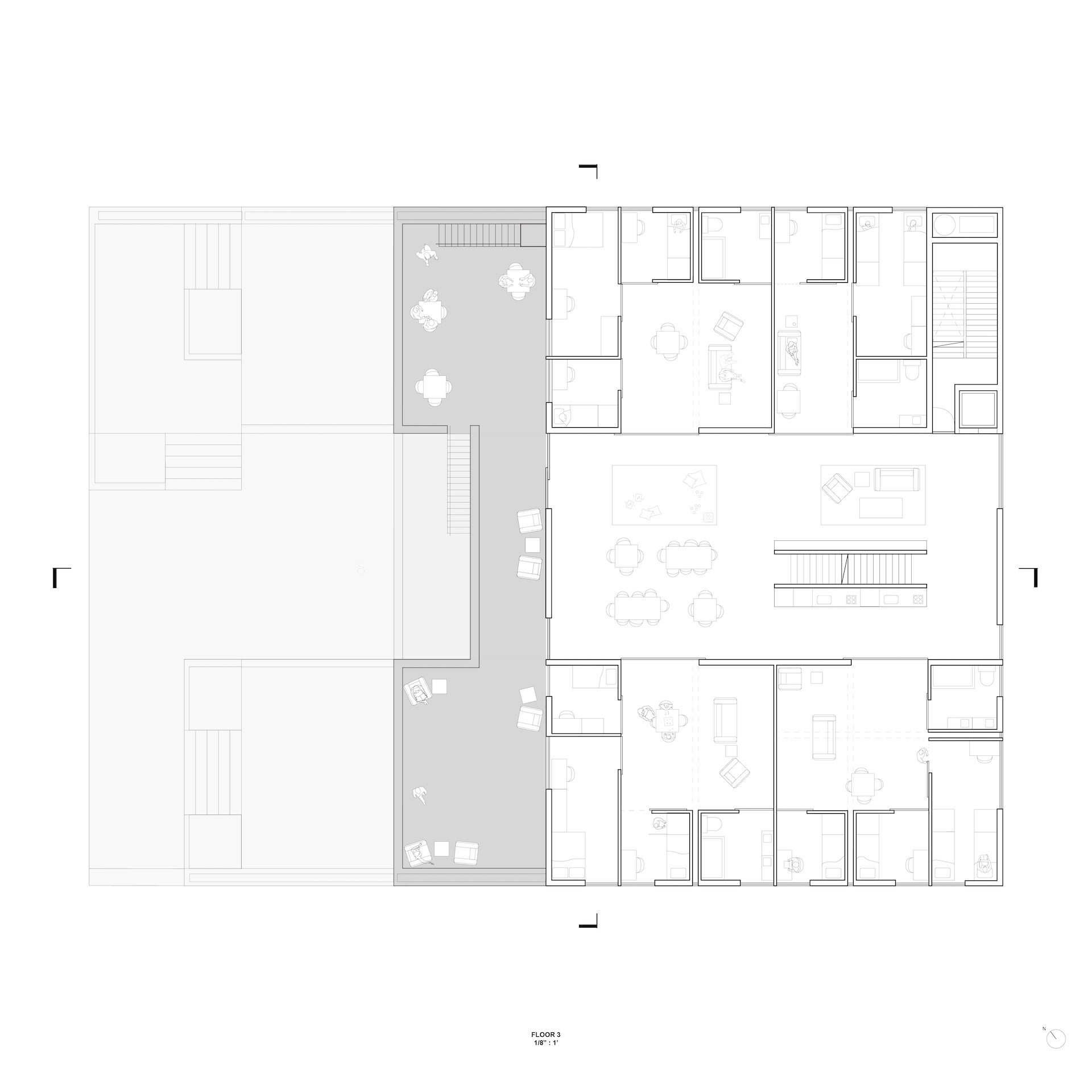
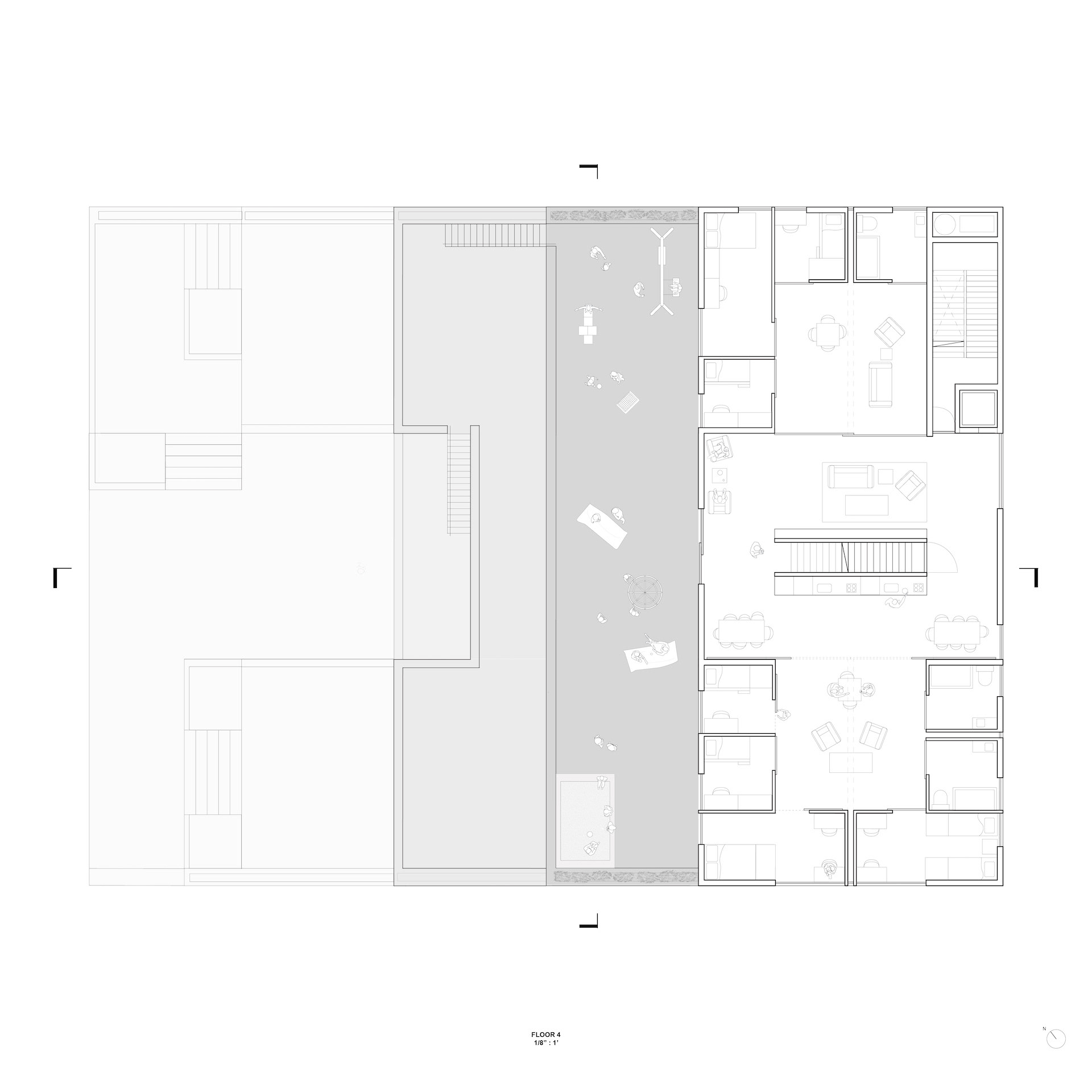
Analysis of the surrounding residential and commercial context led to the skin and application of apertures. A "wrapped" cast concrete facade protects privacy from major streets while geometric forms and soft colors embrace the residential avenue.
